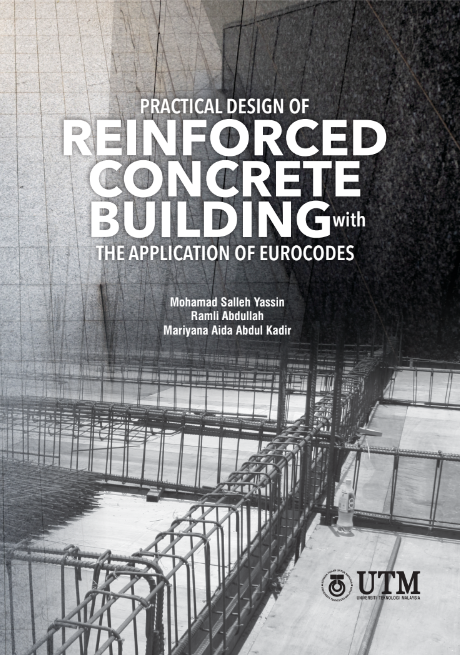Description
This book provides new practising civil engineers with some insight into practical design of reinforced concrete building using Eurocodes which have been adopted as Malaysian Standards (MS EN) by the Department of Standards Malaysia. The examples in this book are intended to provide them with a concise guide on the use of Eurocodes for the design of typical reinforced concrete building structures. The examples illustrate how typical manual calculations are carried out using simple formula given in the codes.
Chapter 1 gives a brief description of the basic principles that are important in structural design work. Chapter 2 provides an architectural drawing that is the basic document of the building to be designed and subsequently constructed. A brief description of this architectural drawing is also given. Chapter 3 describes the design specifications of the parameters used in the design of the building. These parameters were chosen to meet the requirements in the code of practices to achieve the design objectives; mainly safety, serviceability and durability. This chapter also provides structural layout drawings which are the idealization of architect’s drawings into structural frame of the building. Guidelines on how to draw this structural layout are also described.
The succeeding Chapters 4 to 8 provide design examples of the main structural elements namely slabs, beams, columns, foundations and stairs. The design calculations are shown in detail in the form of excel spreadsheets which display all the design steps and formulae.





